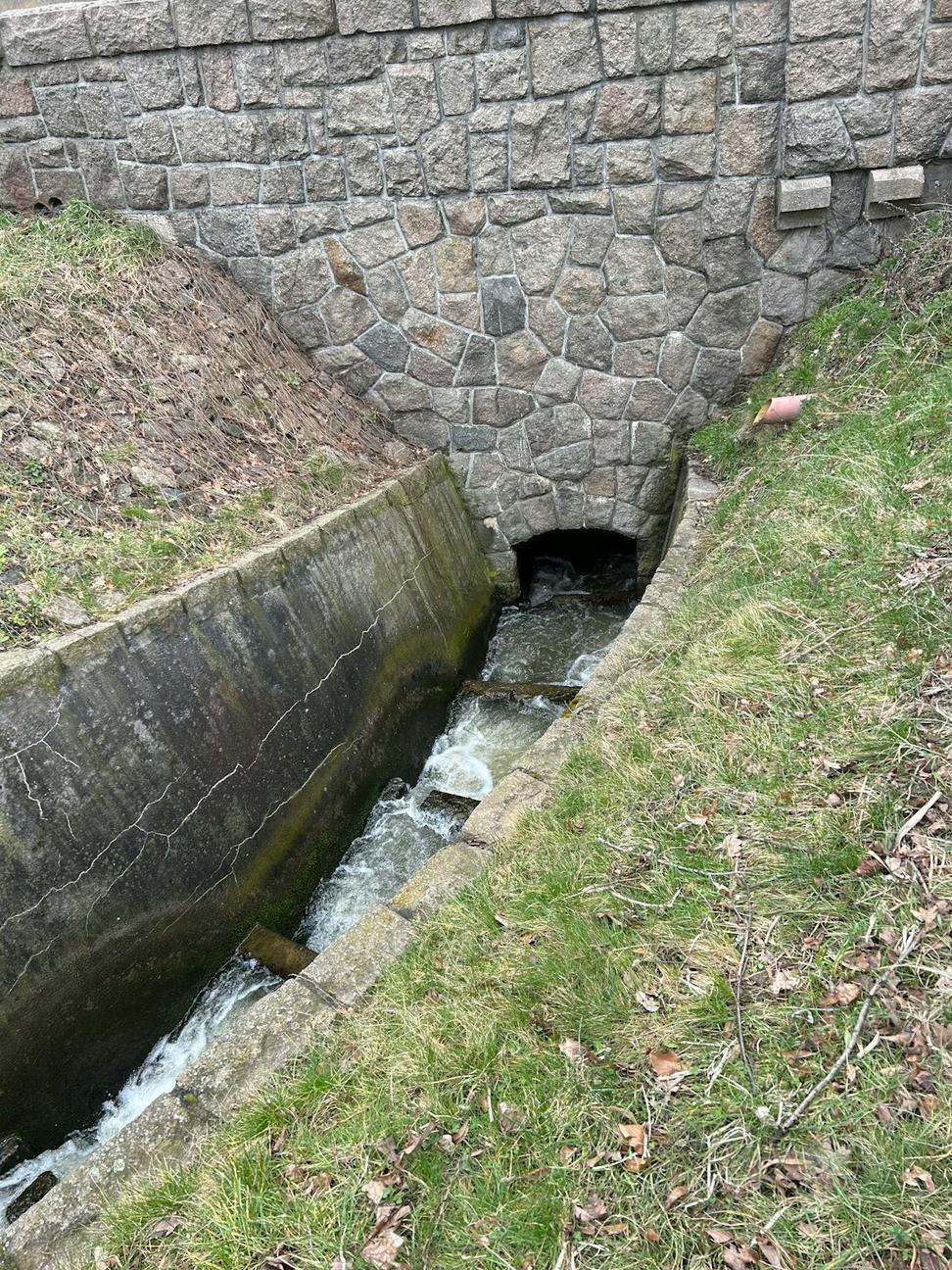The Foundry Arts District
Hamilton, ON - Completed August 2024
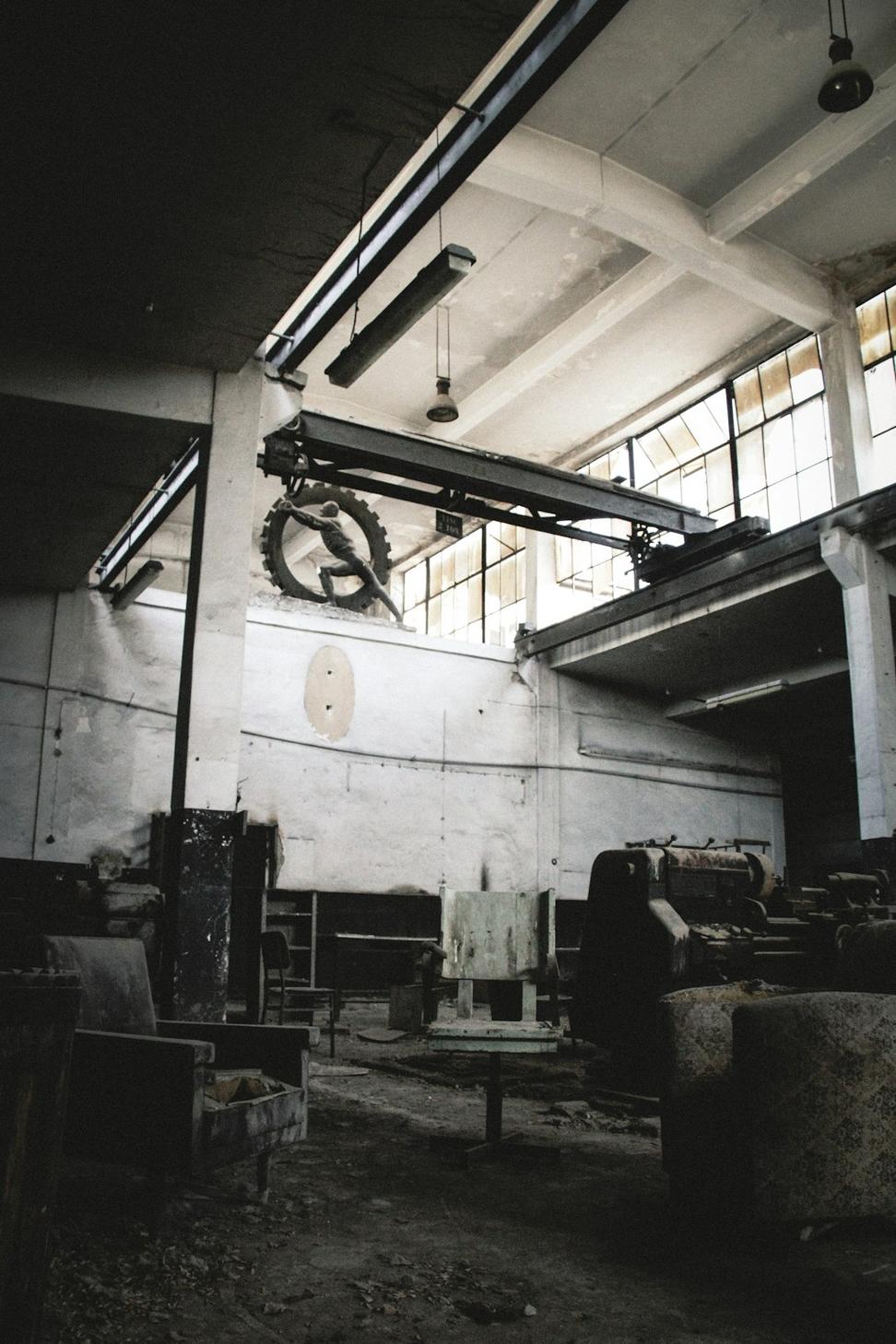
When a 1908 Iron Works Became an Artist's Dream
This one was personal. The old Wentworth Foundry had been sitting empty for twenty years - windows busted out, pigeons everywhere, locals saying it should be torn down. But man, those cast-iron columns and those timber roof trusses? They don't make 'em like that anymore.
We kept about 85% of the original structure. The crane rails that used to move molten steel around? They're now architectural features holding up mezzanine studios. The old pattern shop with its massive skylights became a gallery space that literally glows at sunset.
"The trickiest part? Stabilizing those walls without destroying the character. We essentially built a new structure inside the old one - like a ship in a bottle, but y'know, with cranes and a lot of cursing."
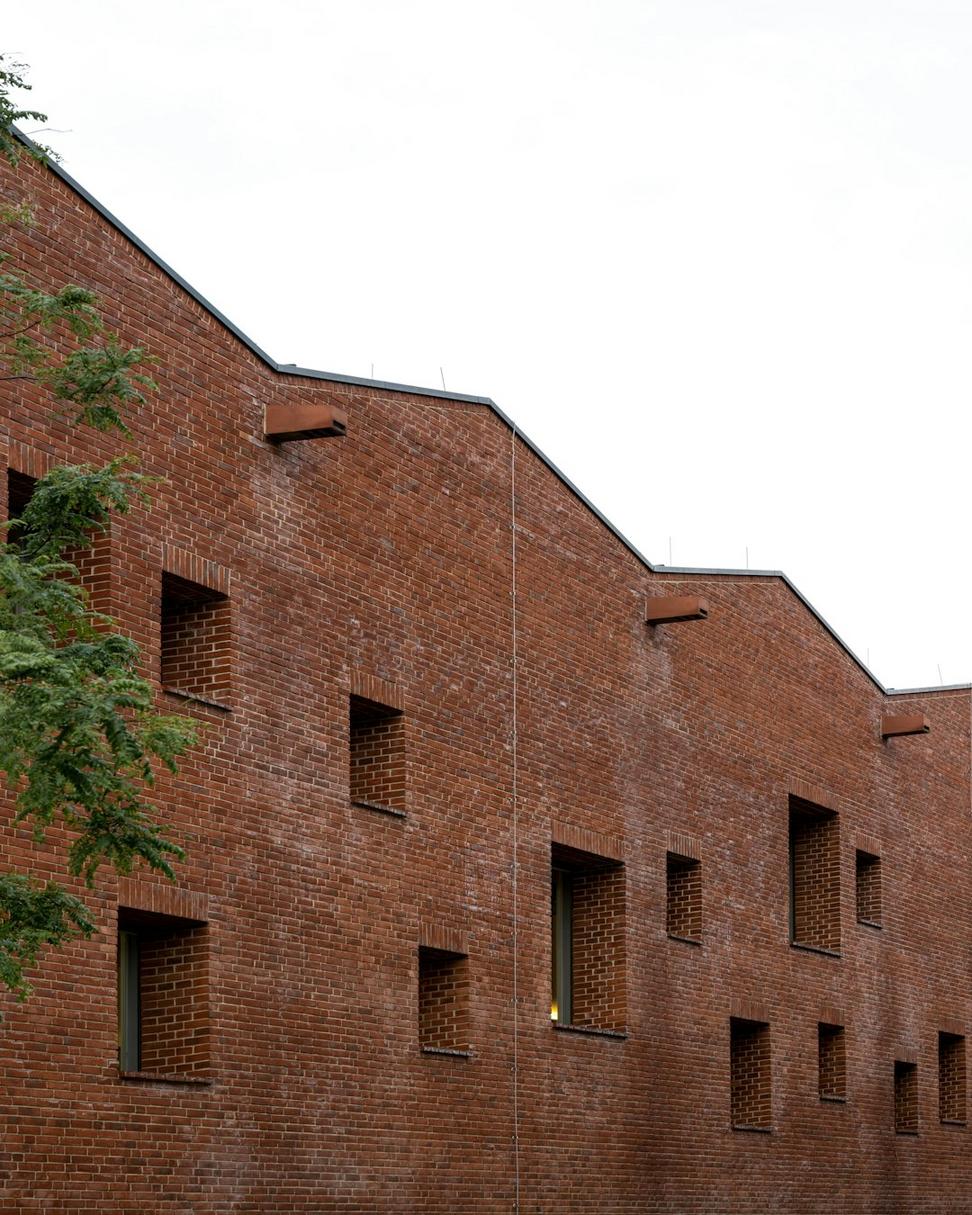
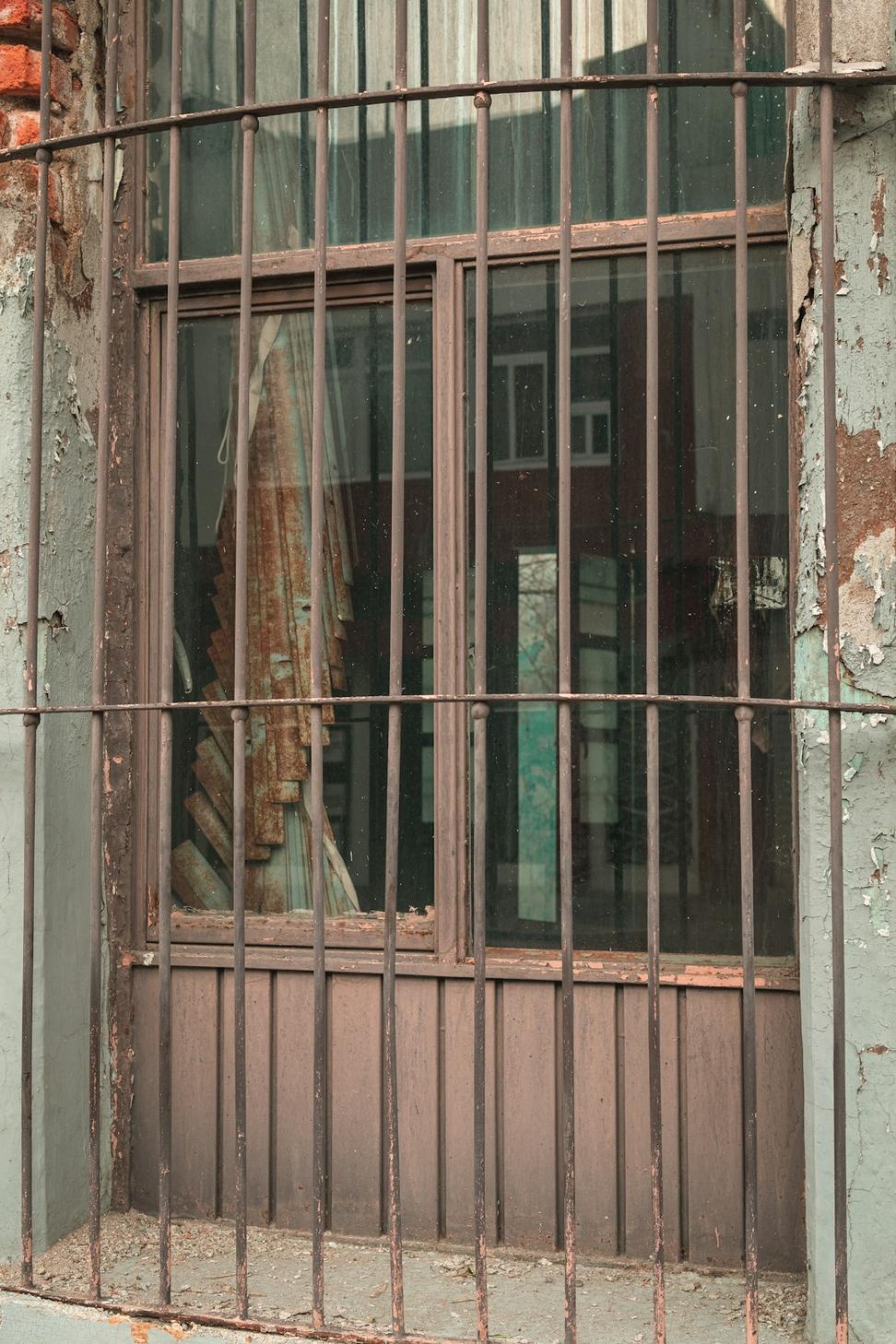
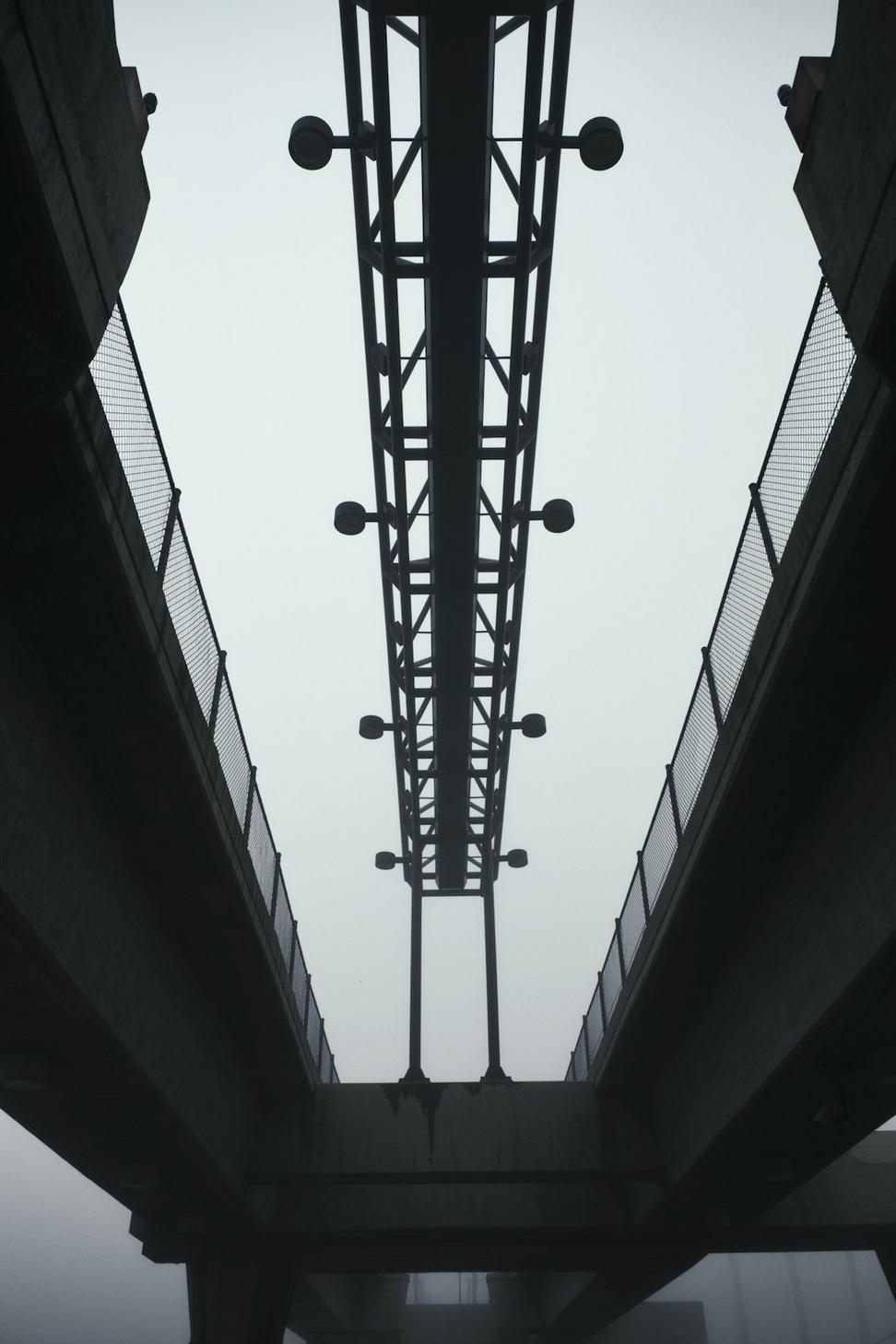
Dominion Maltworks Lofts
Toronto, ON - Completed March 2023
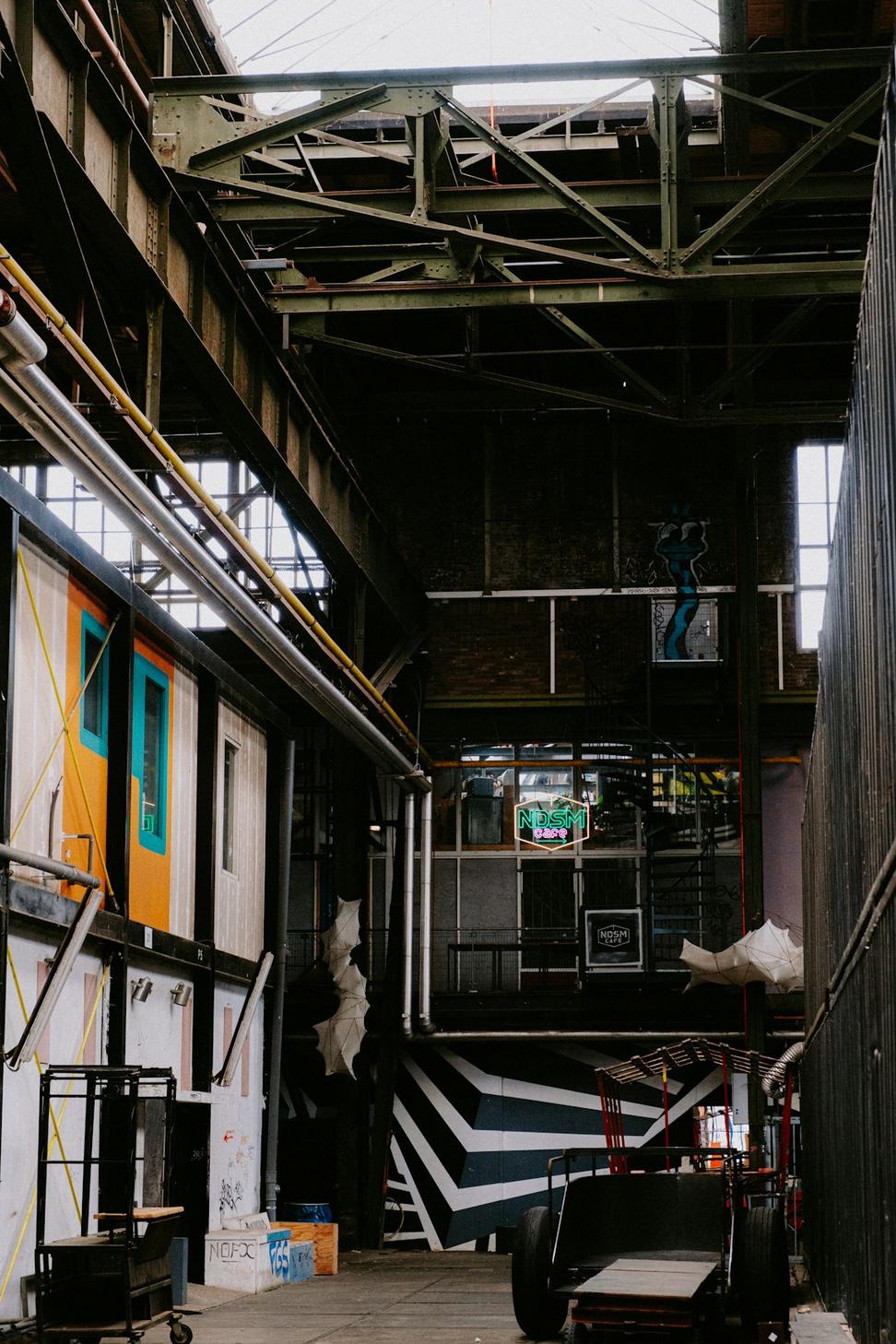
From Beer to Bedrooms (But Make It Cool)
This 1927 malting facility on the waterfront was where they used to prep barley for half the breweries in Ontario. The smell was... let's just say it took a while to air out. But those massive concrete silos and the brick kiln house? Pure gold.
We converted it into 36 loft units, but here's the thing - we didn't try to hide what it was. The old grain conveyors became interior design features. The kiln's copper hood is now the centerpiece of the shared rooftop terrace. Why pretend it was something else?
"The heritage committee almost had a heart attack when we proposed keeping the old elevator machinery visible behind glass in the lobby. Now it's everyone's favorite feature."
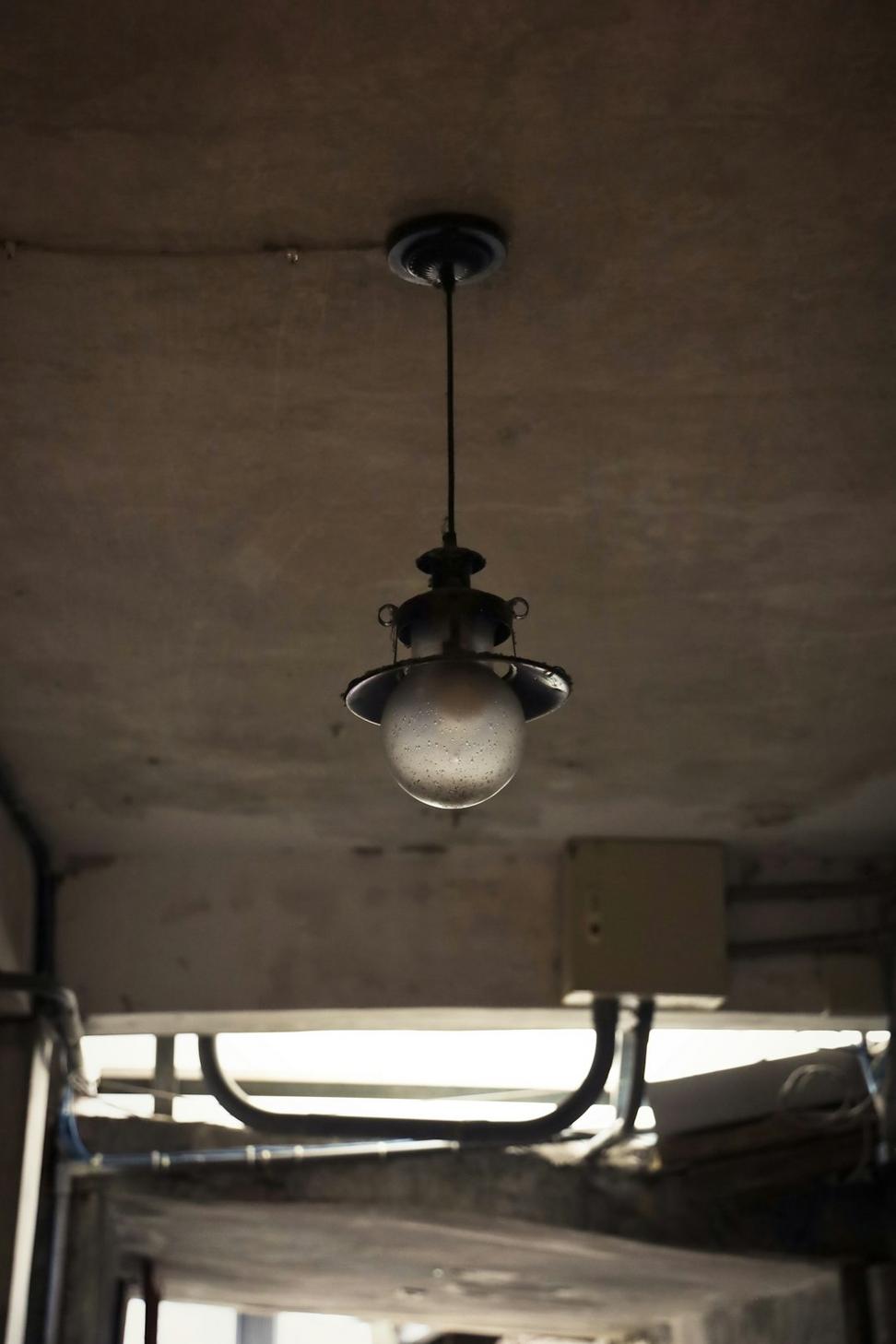
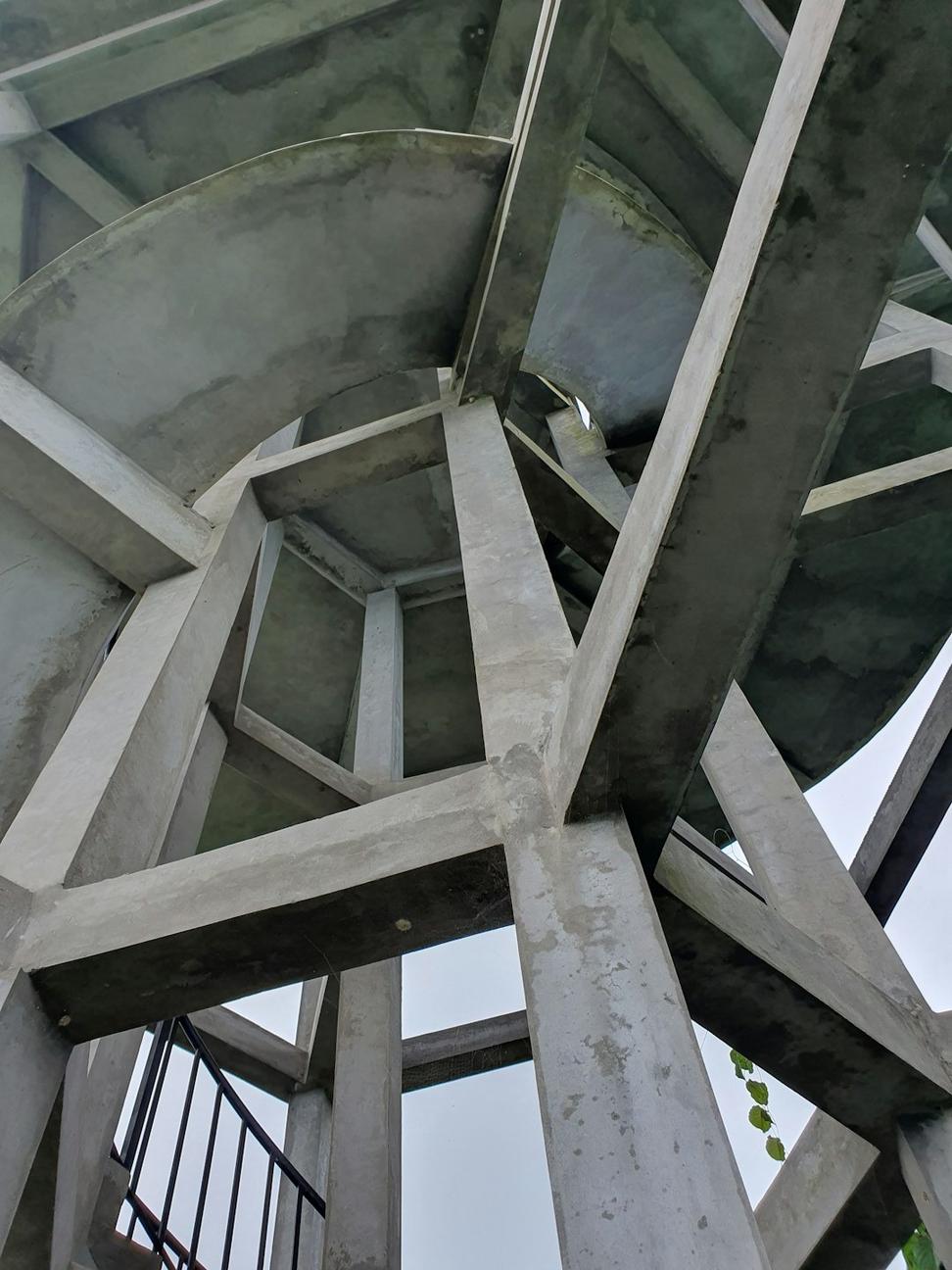
Electric Station No. 4
Kitchener, ON - Completed November 2022
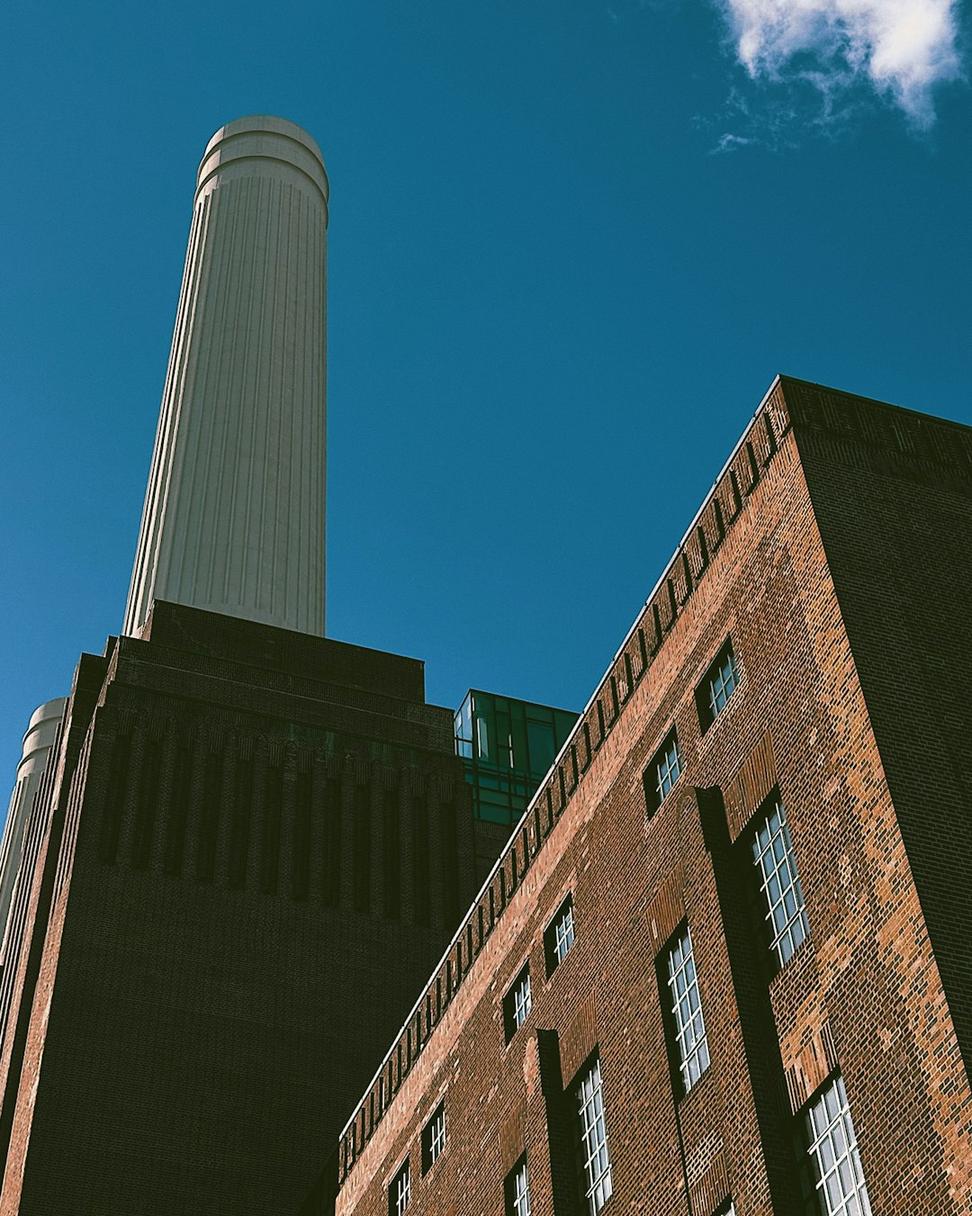
Powering Ideas Instead of Streetcars
This beauty used to supply electricity for Kitchener's entire streetcar system back in 1914. When they decommissioned it in the 60s, it became a series of really depressing warehouses. The turbine hall alone was worth saving though - that space could make you believe in ghosts.
Now it's a tech incubator with coworking spaces, and honestly? The energy in there is pretty similar to what it used to generate. Just different kind of power. We kept all the original control panels and turned them into art installations. The old transformer room is now a killer cafe.
"We found the original blueprints rolled up in a pipe in the basement. Used them to restore the brick patterns on the exterior exactly as they were. Sometimes you get lucky."
Riverside Textile Mills
Guelph, ON - Completed June 2021
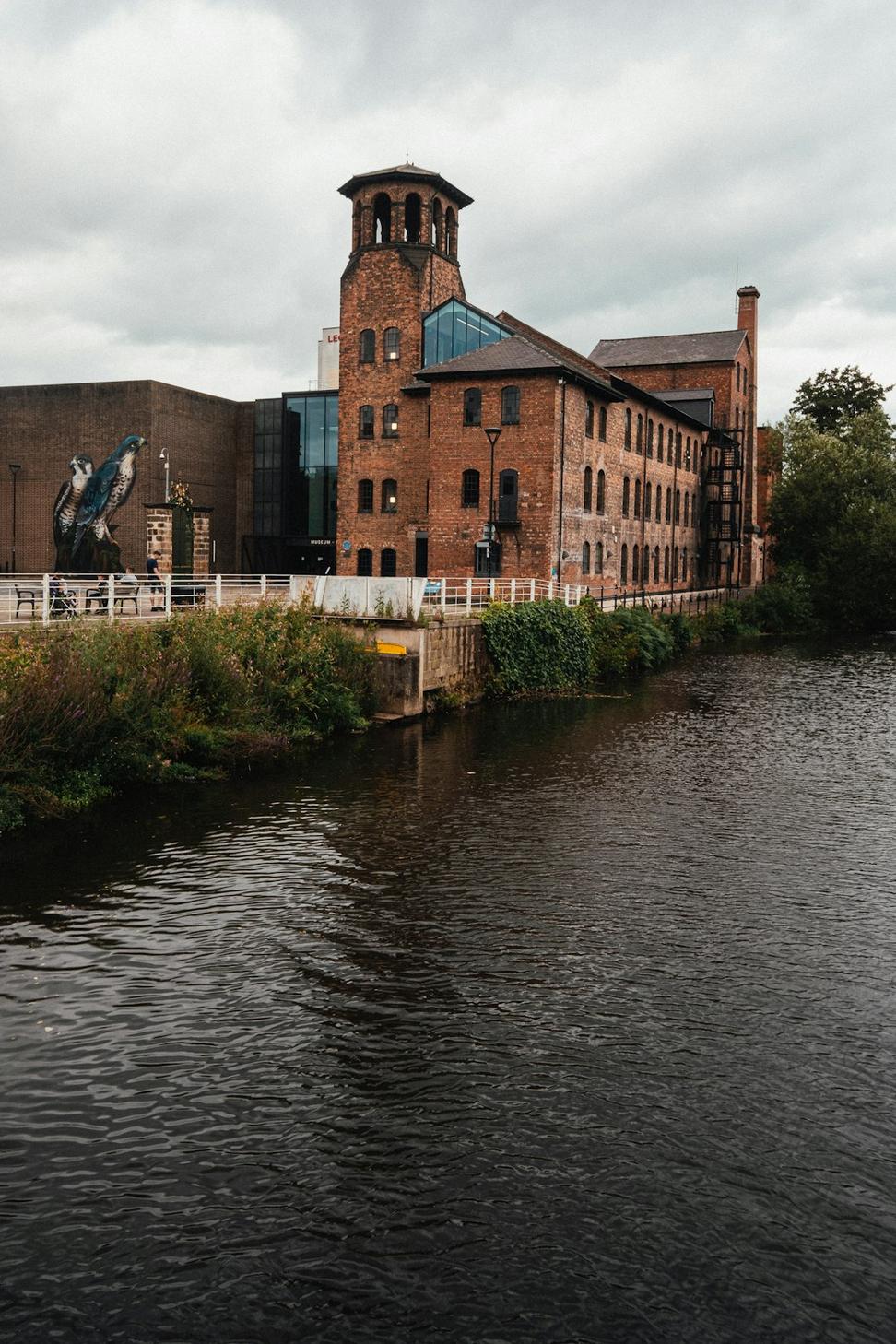
Where They Used to Weave Dreams (Literally)
Five interconnected buildings right on the Speed River - been making textiles here since 1881. The looms stopped in 1995, and the place just sat there getting more dramatic and gothic every year. We actually had urban explorers breaking in to take photos.
Turned it into a mix of retail, offices, and event space. The old weaving room with all those windows overlooking the river? That's now a wedding venue that books out two years in advance. We kept the pulley systems on the ceilings - brides love 'em for hanging flowers.
"The environmental remediation on this one was intense. A century of textile dyes had soaked into everything. But once we cleaned it up, the bones of these buildings were absolutely solid."
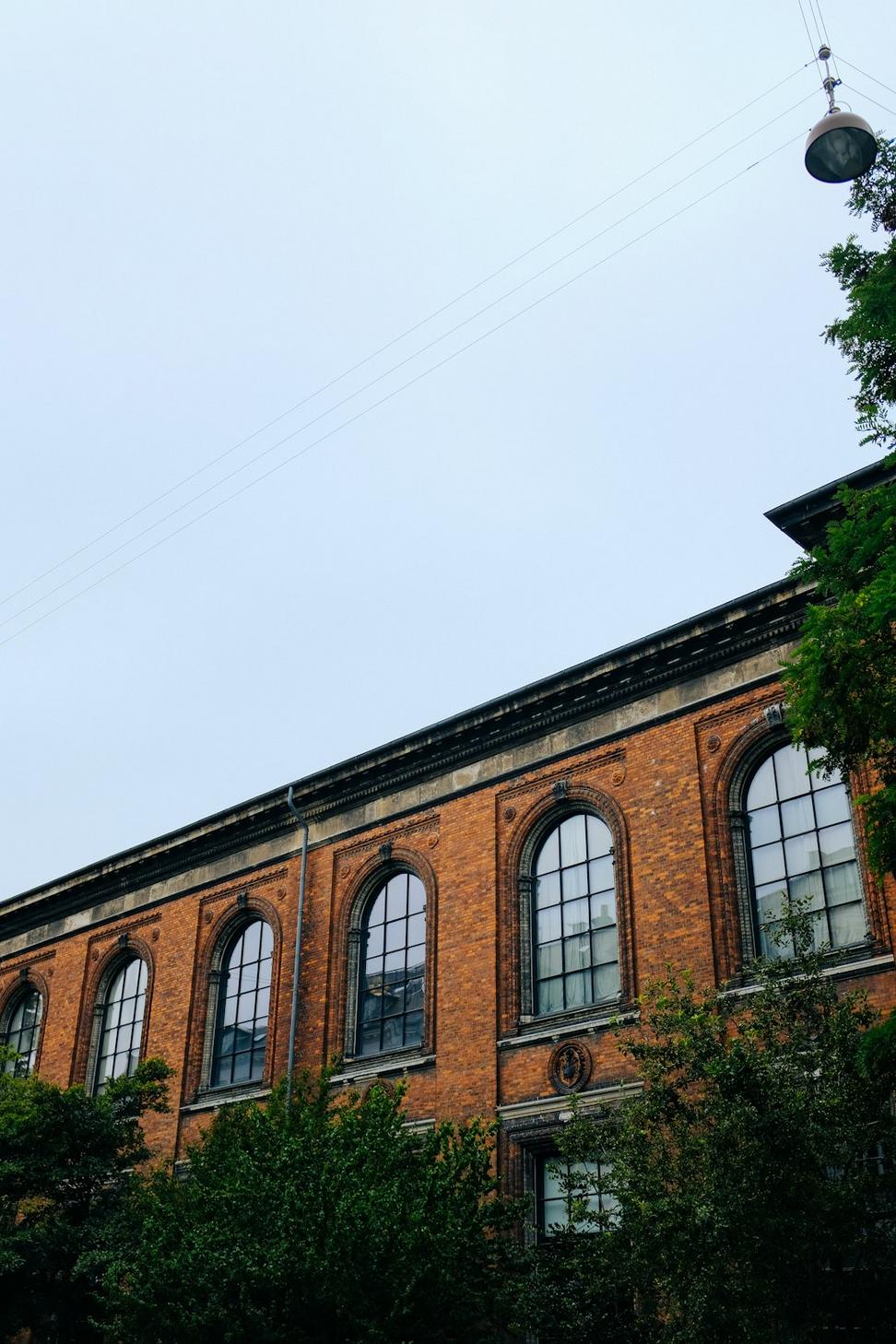

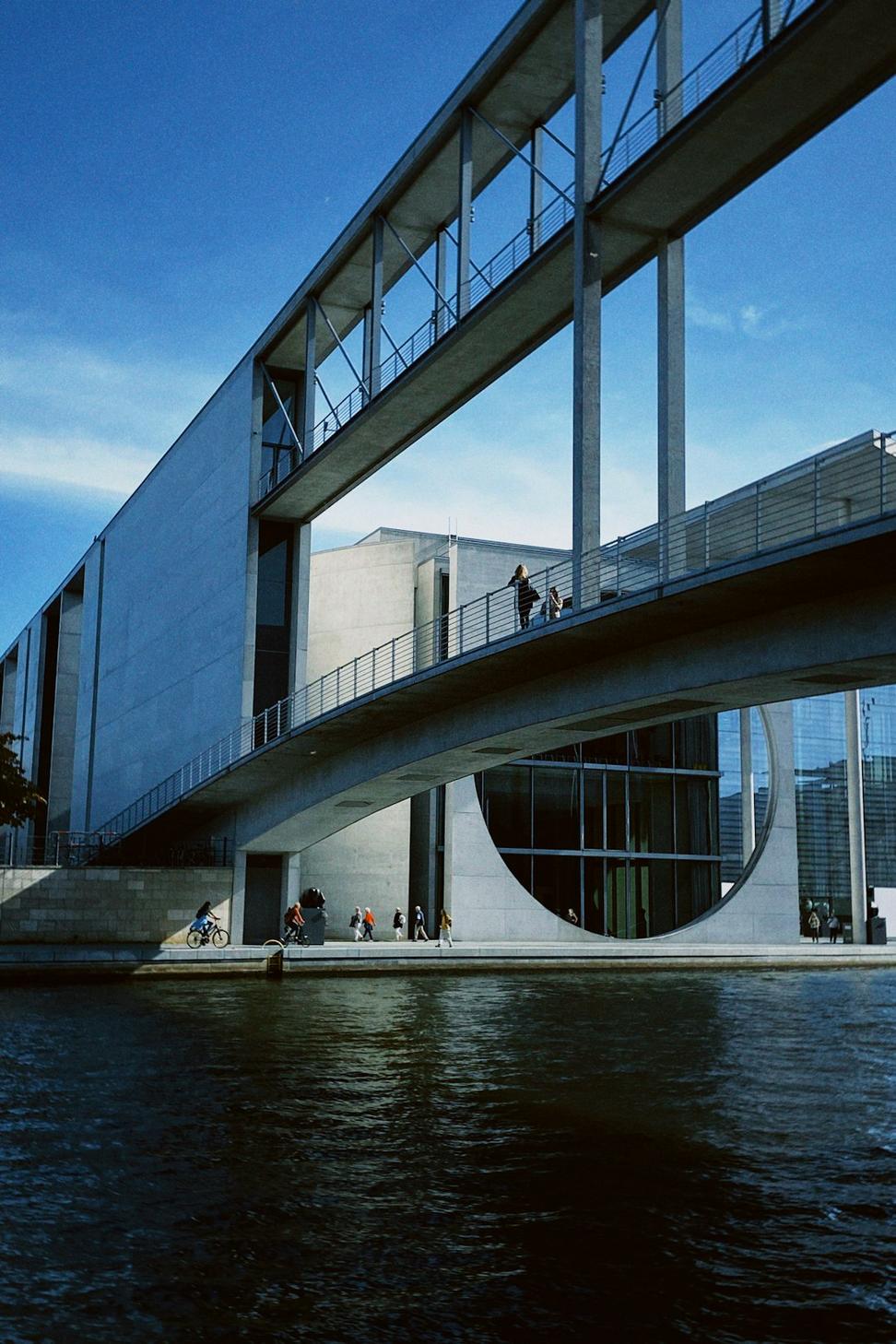
Union Stockyards Market
Toronto, ON - Completed September 2020
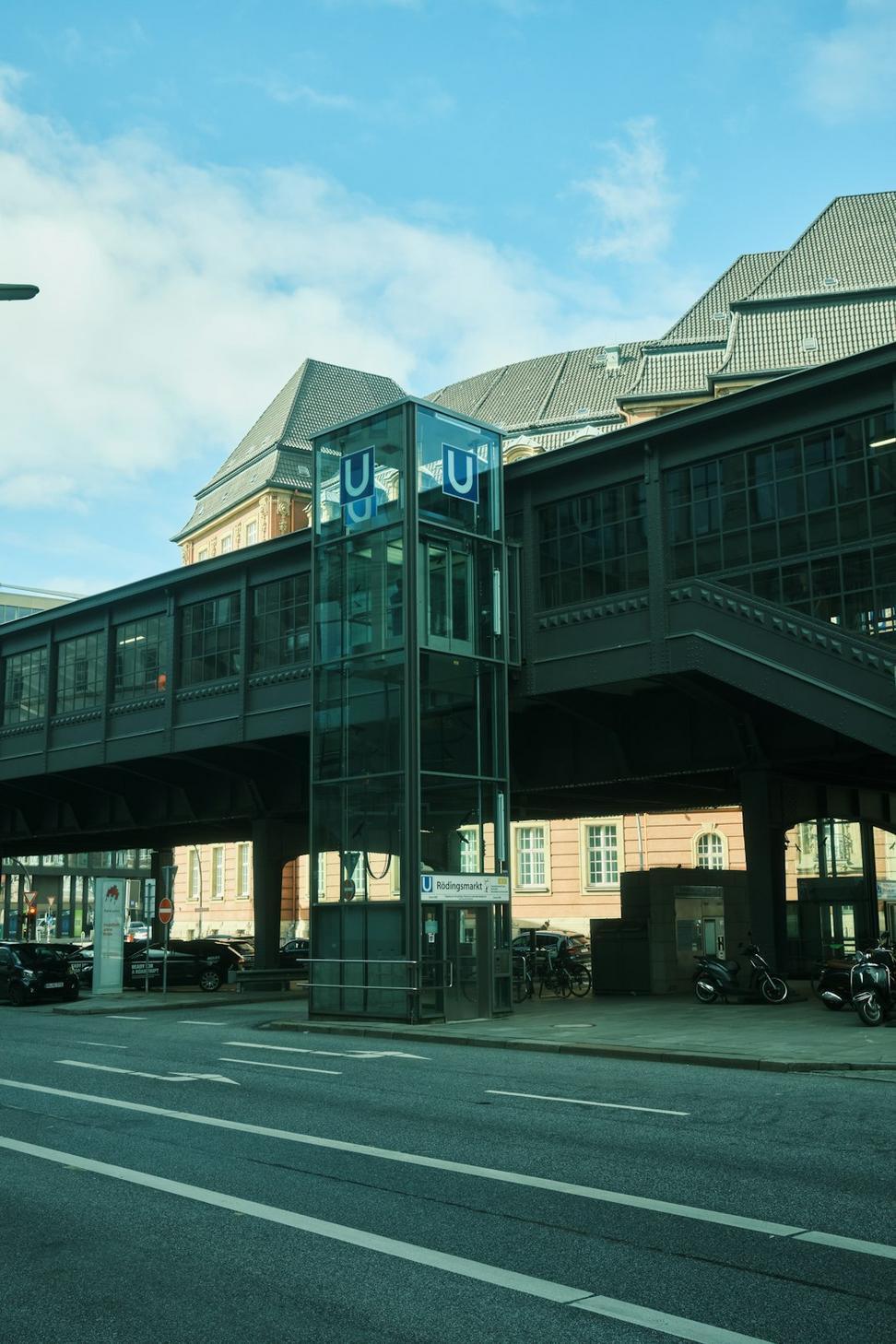
From Livestock to... Well, Still Food
This one's got history. Used to be part of the massive stockyards where farmers brought livestock before they shut it all down in the 90s. The auction hall building was just sitting there, still had the old numbered pens painted on the concrete floors.
We turned it into a food hall and public market - kinda fitting when you think about it. Kept all the industrial fixtures, the loading dock doors, even the old scales. Now instead of cattle, you've got artisan cheese makers and third-wave coffee roasters. Circle of life or whatever.
"We left the auction board up on the wall as a historical piece. Someone suggested making it into a menu board, and honestly? That's exactly what we did. History with a side of practicality."
The Pump House Gallery
London, ON - Completed April 2019
